Waterford at Valley Ranch - Apartment Living in Irving, TX
About
Office Hours
Monday through Friday 9:00 AM to 6:00 PM. Saturday 10:00 AM to 5:00 PM. Sunday 1:00 PM to 5:00 PM.
Waterford at Valley Ranch apartments, located in the well-kept Valley Ranch neighborhood of Irving, TX, offers spacious one, two, and three-bedroom apartments for rent. Enjoy modern living with thoughtfully designed interiors and a variety of standout features. Each home includes an expansive kitchen, spacious closets, plush carpeting, ceiling fans, and washer/dryer connections. You'll also find air conditioning, a private patio or balcony. Water, sewer and trash are included as well as no amenity fee. Section 8 housing vouchers are welcome.
At Waterford at Valley Ranch, you'll enjoy a peaceful lifestyle with access to a sparkling swimming pool with spa and sundeck, fully equipped fitness center, business center with computers, resident clubhouse, and a recreation area featuring barbecue grills. Our community also offers a playground, on-site laundry center, complimentary after-school program, and gated access for added peace of mind. Schedule your personal tour today and see how we're setting a new standard for affordable apartment living.
Our tranquil swimming pool with spa and sundeck, fitness center, business center with computers, resident clubhouse, recreation area with barbecue grills, community playground, laundry center, complimentary after school program, and gated access, promises to give our residents a truly quality lifestyle. Schedule your personal tour today and discover how Waterford at Valley Ranch redefines the meaning of affordable apartment living.
Summer Special! Move in by July 31st and get $1,000 off your first full month on all available 1- and 2-bedroom apartments. Enjoy a bonus gift package with a TV, microwave, and more.Specials
Summer Special!
Valid 2025-06-02 to 2025-07-31
Move in by July 31st and get $1,000 off your first full month on all available 1- and 2-bedroom apartments. Enjoy a bonus gift package with a TV, microwave, and more.
Restrictions apply. See office for details.
Floor Plans
1 Bedroom Floor Plan
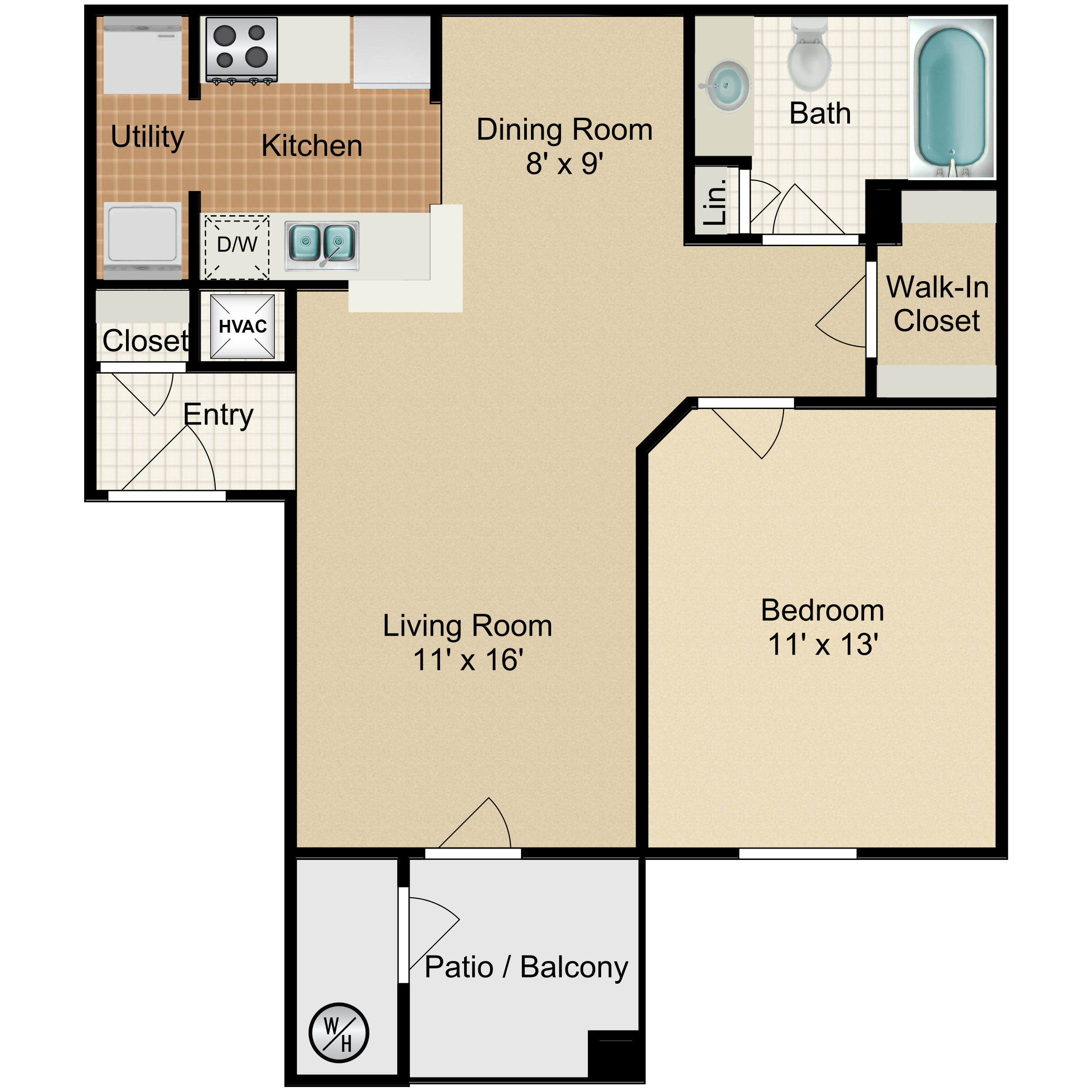
1 Bed 1 Bath
Details
- Beds: 1 Bedroom
- Baths: 1
- Square Feet: 650
- Rent: $1085
- Deposit: $200
Floor Plan Amenities
- Air Conditioning & Ceiling Fans
- All-electric Kitchen with Pantry
- Cable Ready
- Ceiling Fans
- Dining Area
- Dishwasher
- Full-size Bathrooms with Linen Cabinets
- Fully Fenced Covered Patio or Balcony
- Low Income Units Available
- Plus Carpet and Wood-style Plank Flooring
- Refrigerator
- Section 8 Welcome
- Spacious One, Two, and Three Bedroom Apartment Homes
- Tile Floors
- Vertical Blinds
- Walk-in Closets and Ample Storage Space
- Washer and Dryer Connections
- Wood Burning Fireplace
* in select apartment homes
Floor Plan Photos
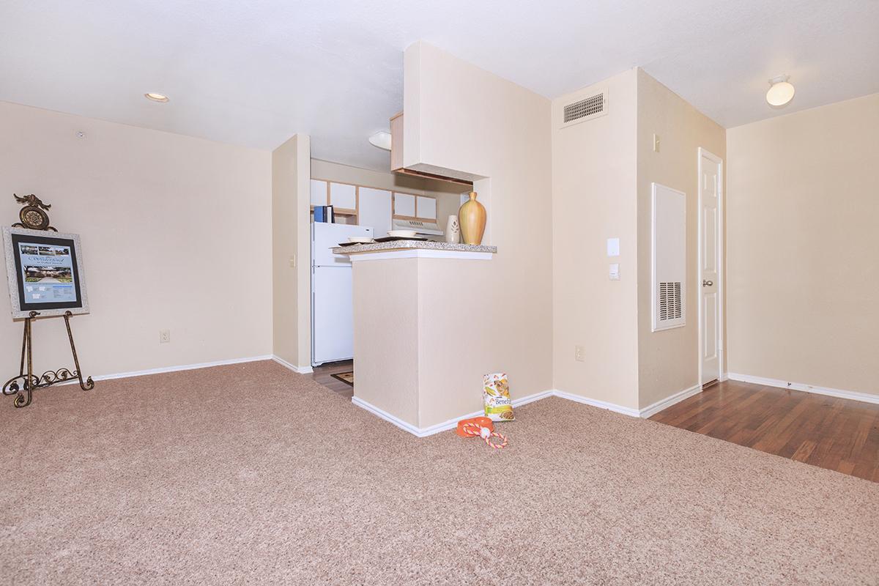
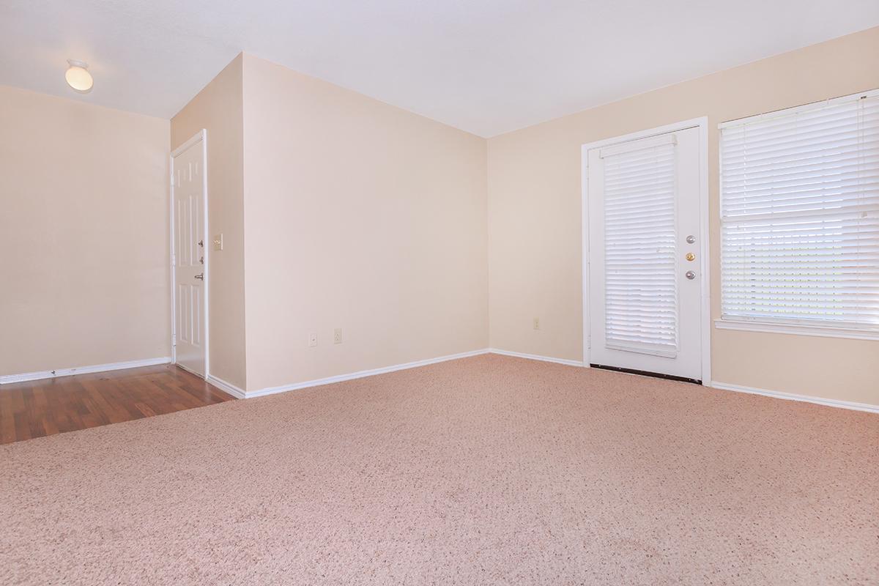
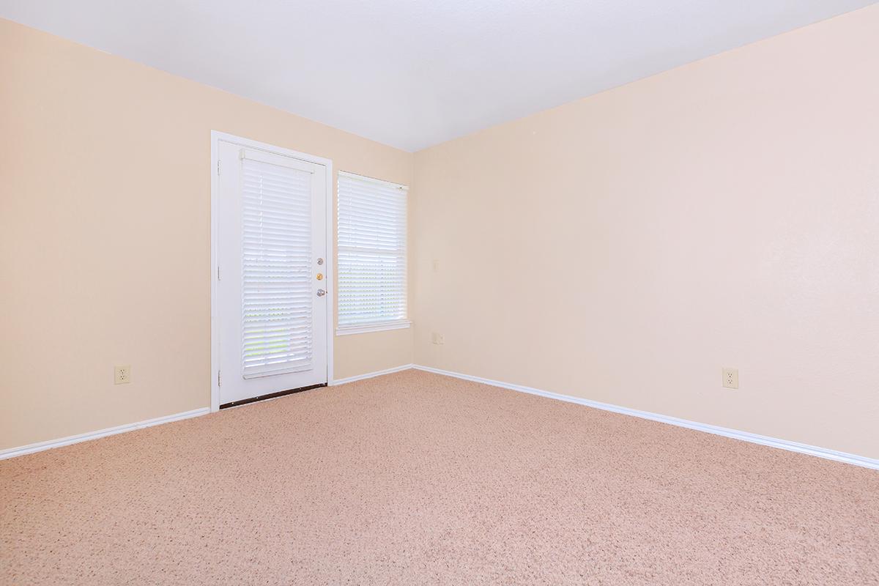
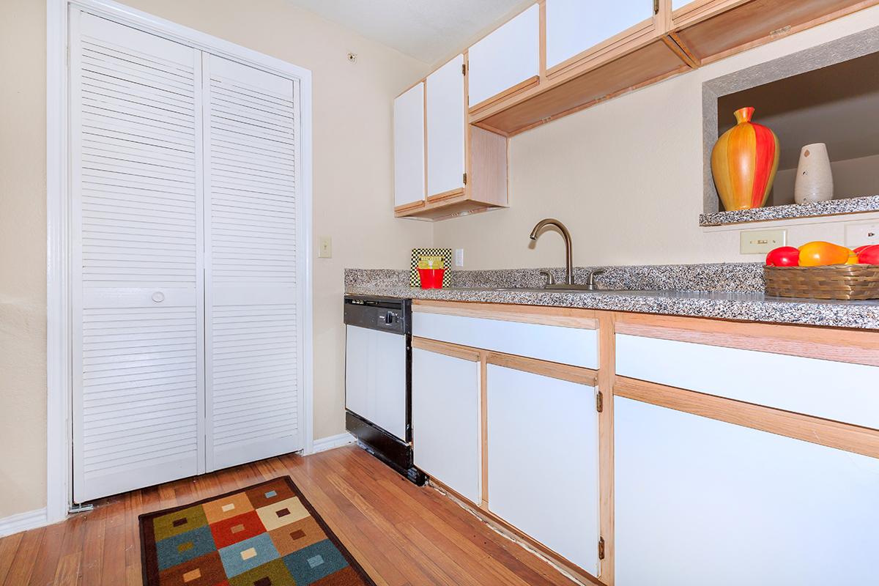
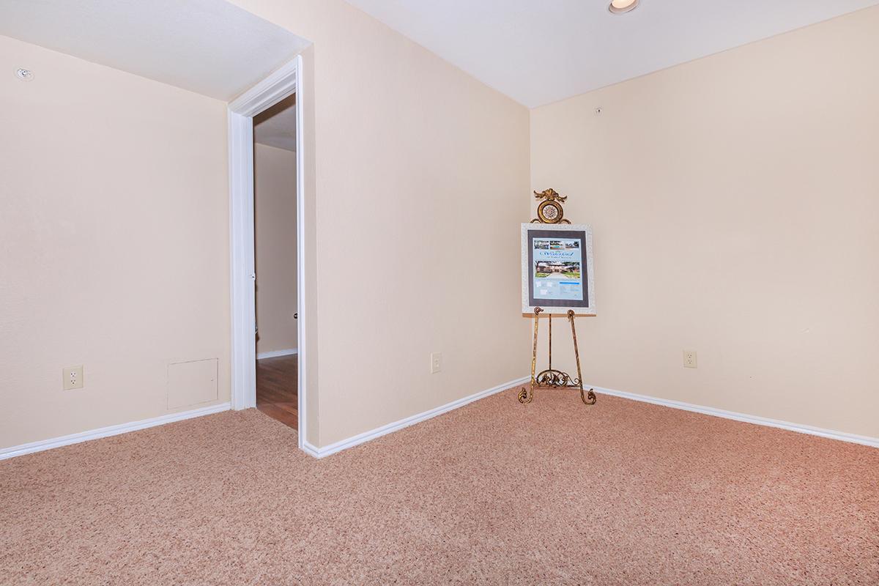
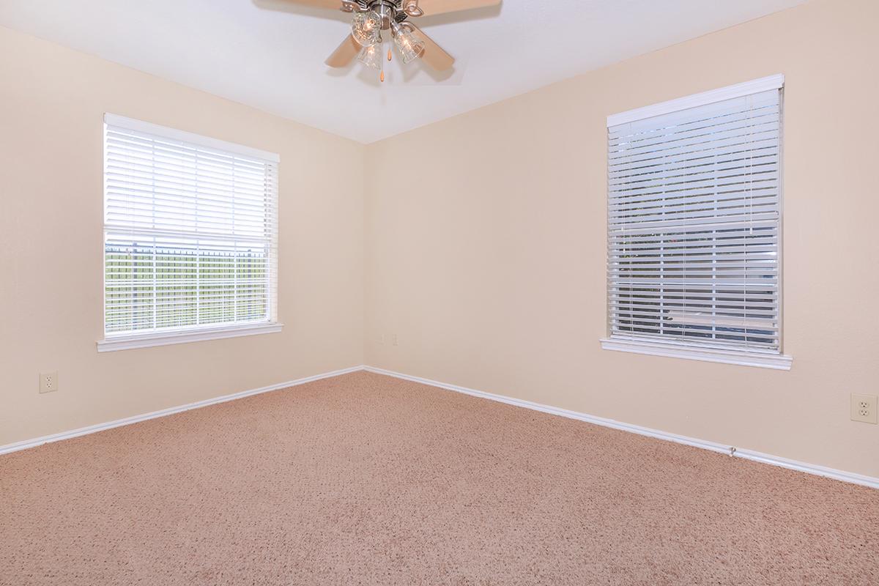
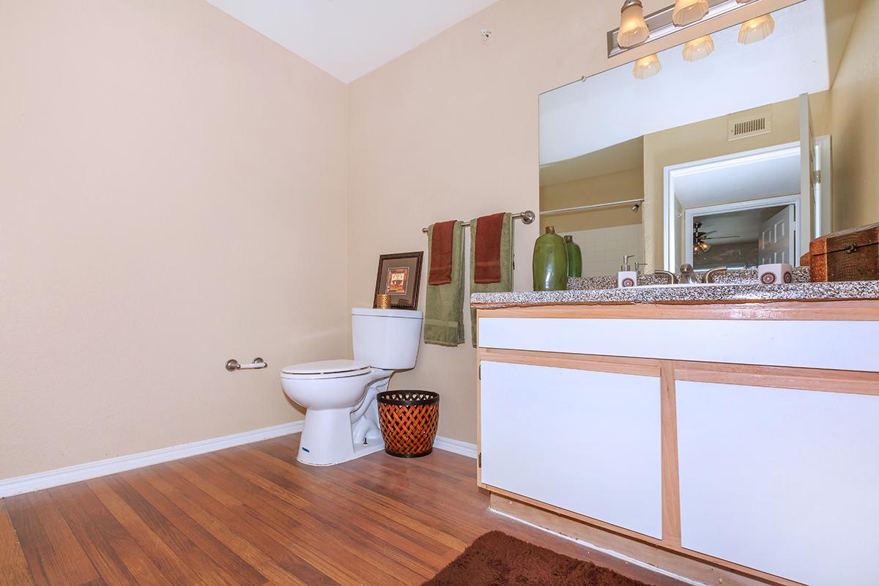
2 Bedroom Floor Plan
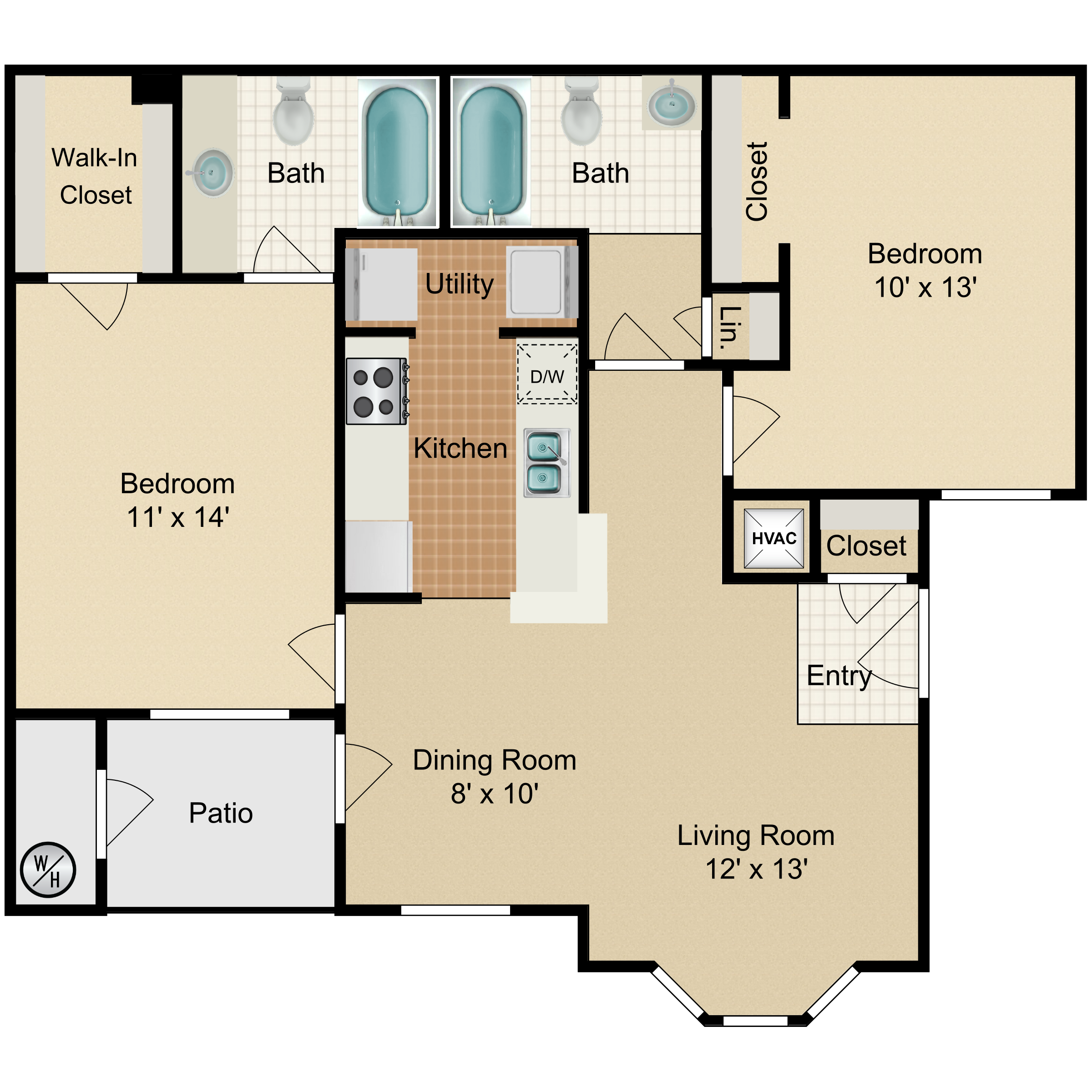
2 Bed 2 Bath
Details
- Beds: 2 Bedrooms
- Baths: 2
- Square Feet: 900
- Rent: $1350
- Deposit: $300
Floor Plan Amenities
- Air Conditioning & Ceiling Fans
- All-electric Kitchen with Pantry
- Cable Ready
- Ceiling Fans
- Dining Area
- Dishwasher
- Full-size Bathrooms with Linen Cabinets
- Fully Fenced Covered Patio or Balcony
- Low Income Units Available
- Plus Carpet and Wood-style Plank Flooring
- Refrigerator
- Section 8 Welcome
- Spacious One, Two, and Three Bedroom Apartment Homes
- Tile Floors
- Vertical Blinds
- Walk-in Closets and Ample Storage Space
- Washer and Dryer Connections
- Wood Burning Fireplace
* in select apartment homes
Floor Plan Photos







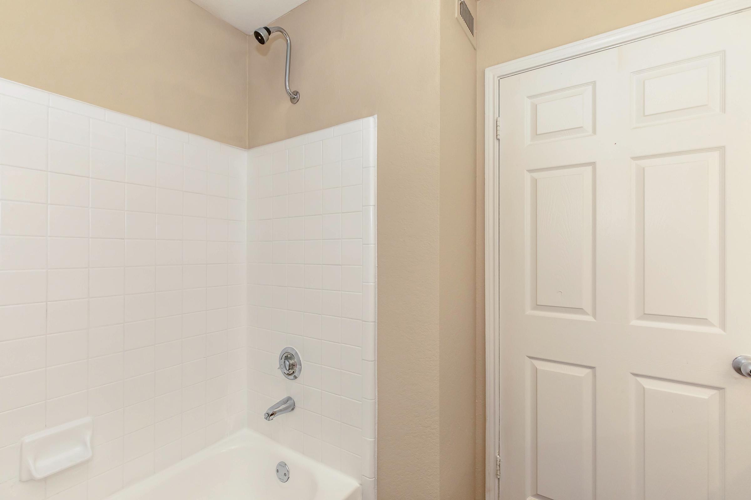

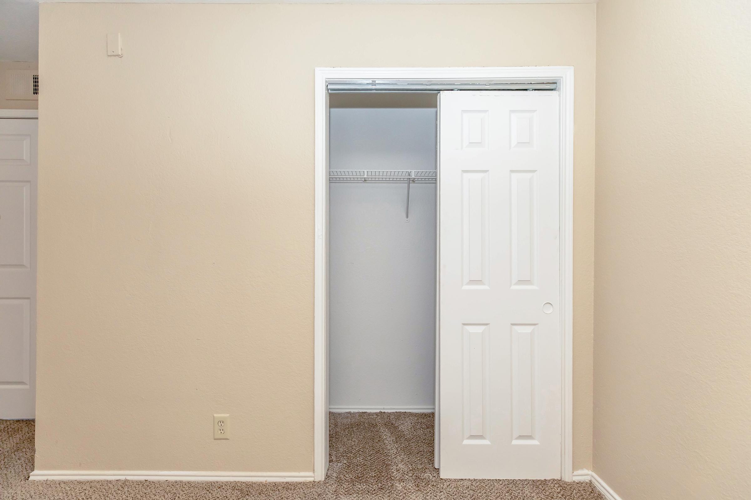


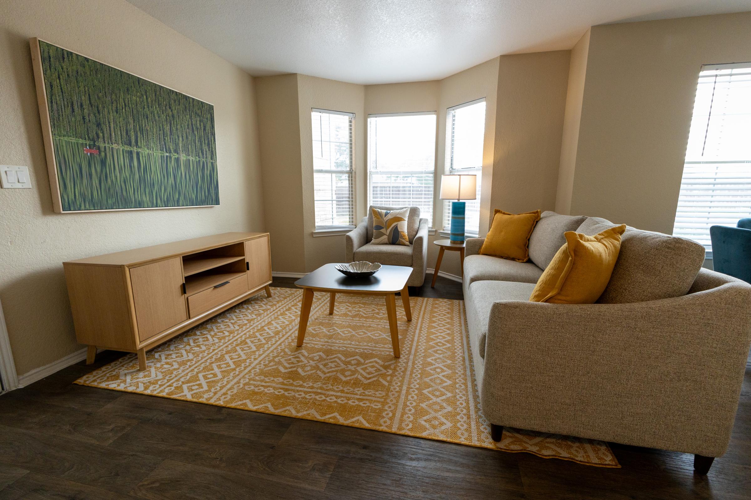
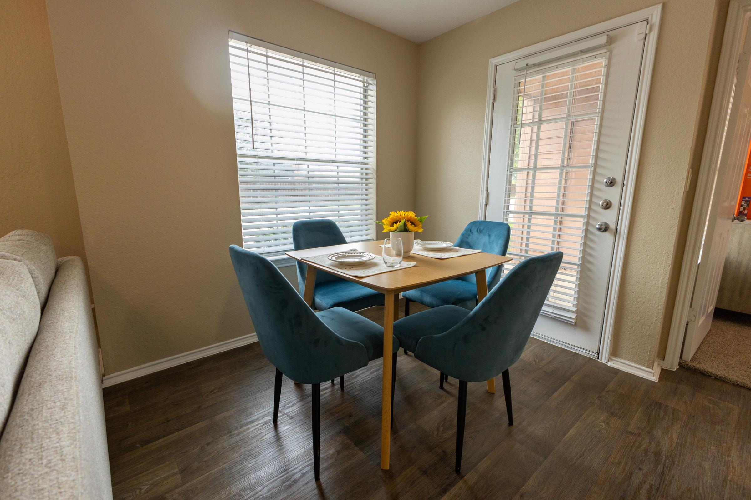
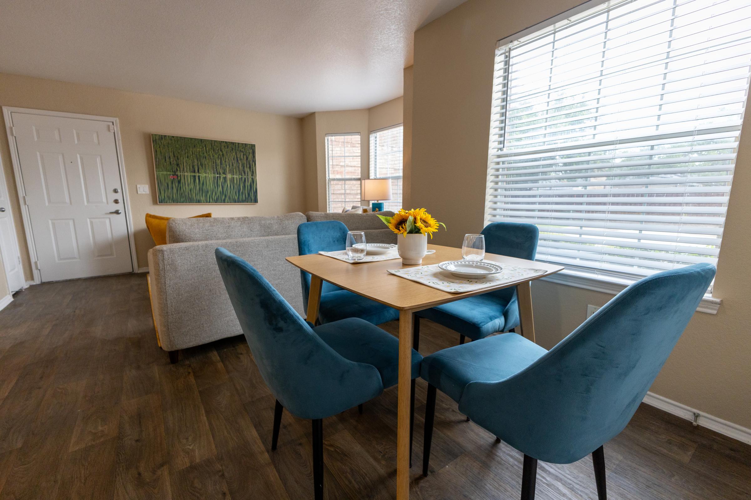
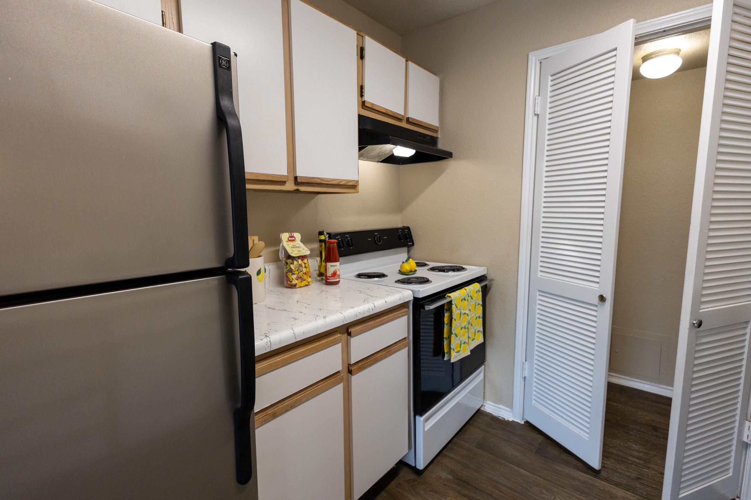
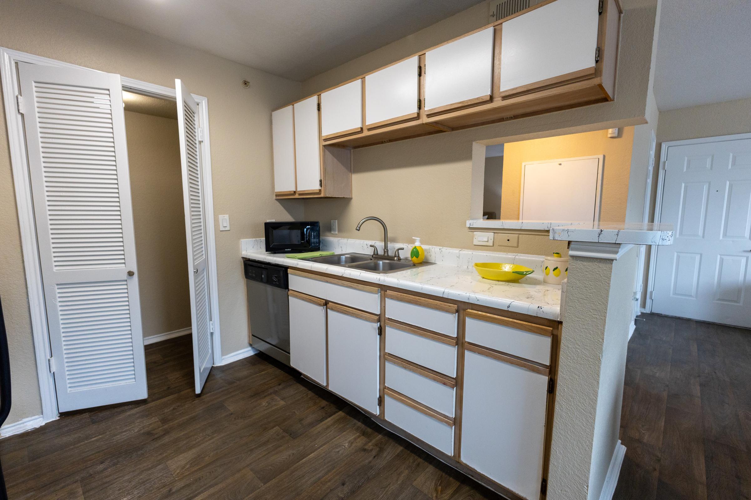
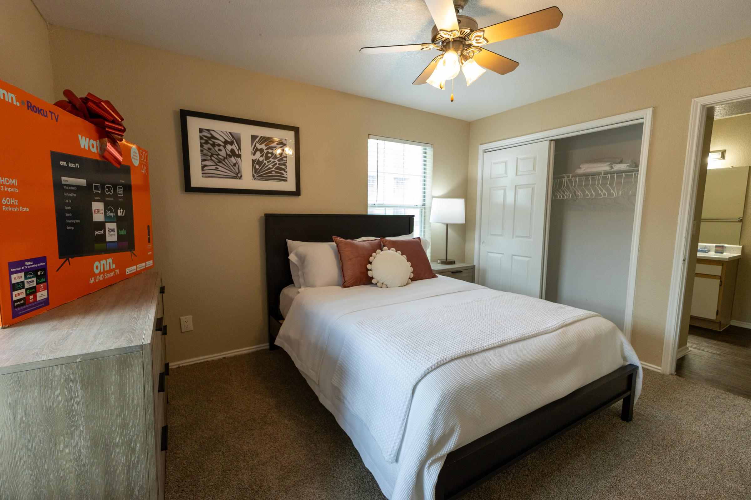
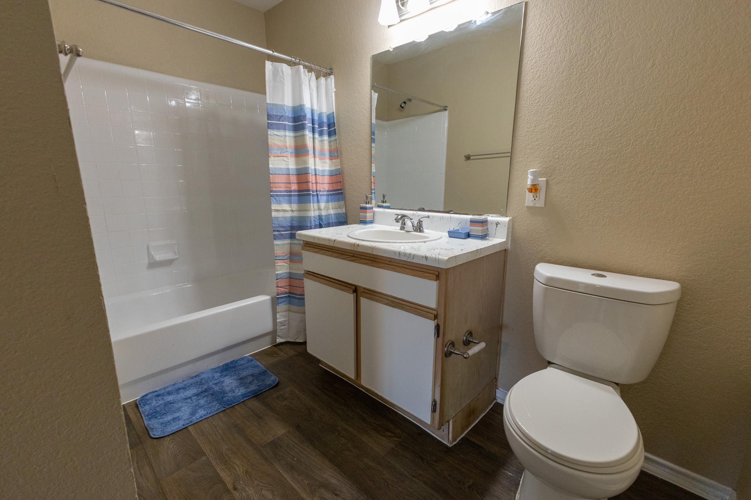
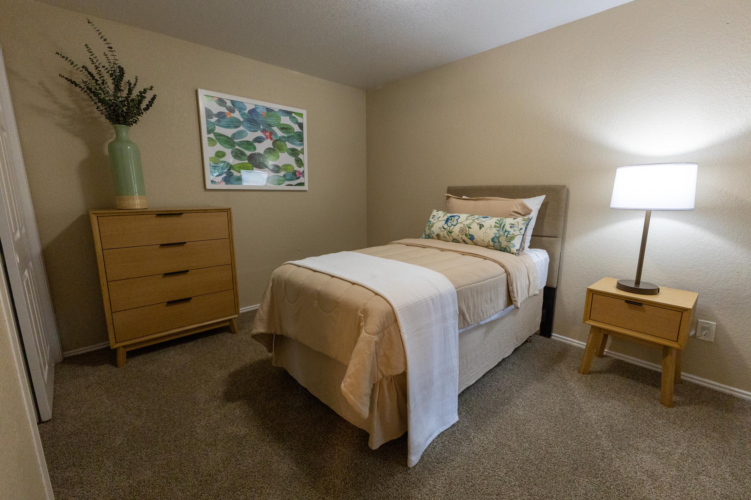
3 Bedroom Floor Plan
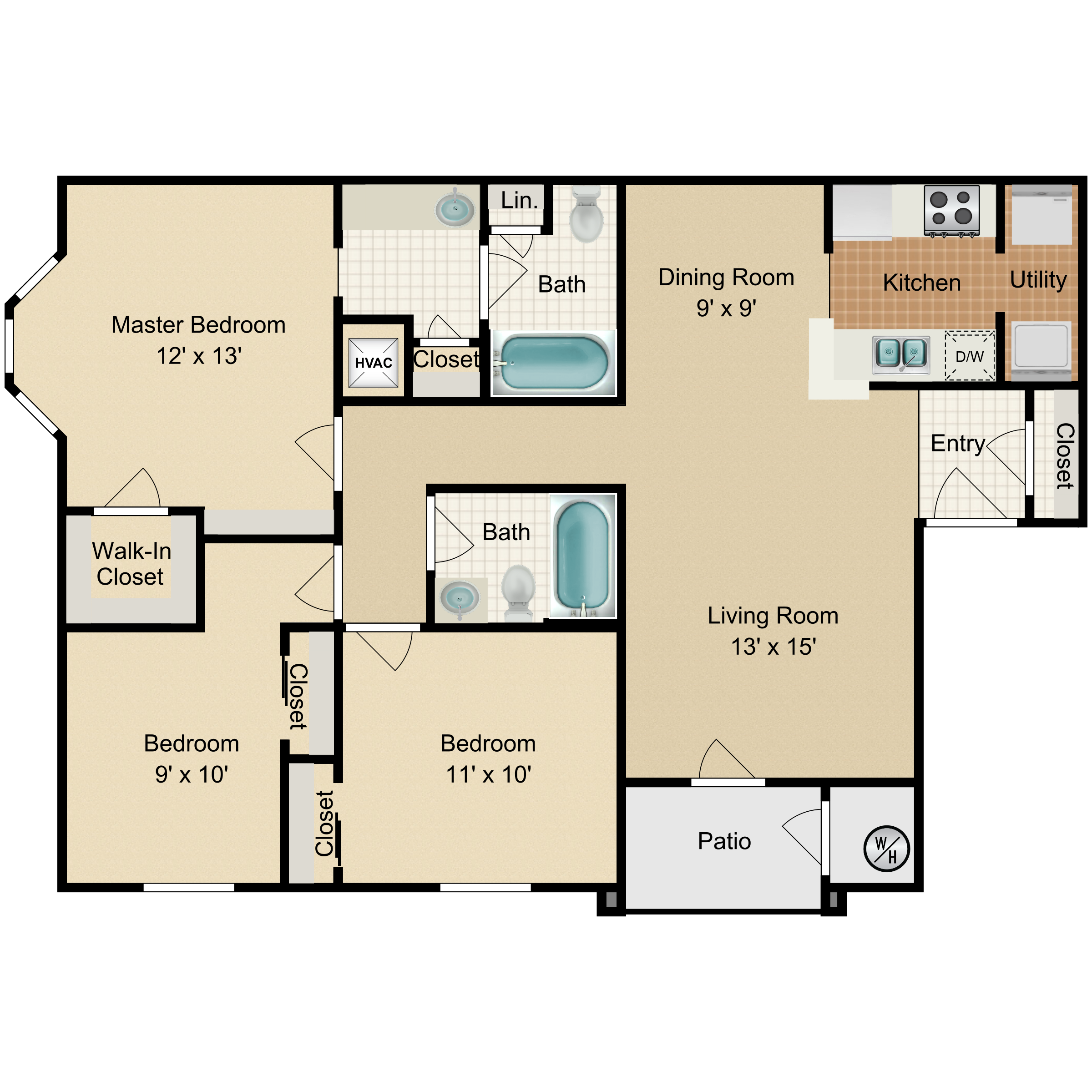
3 Bed 2 Bath
Details
- Beds: 3 Bedrooms
- Baths: 2
- Square Feet: 1100
- Rent: $1774
- Deposit: $400
Floor Plan Amenities
- Air Conditioning & Ceiling Fans
- All-electric Kitchen with Pantry
- Cable Ready
- Ceiling Fans
- Dining Area
- Dishwasher
- Full-size Bathrooms with Linen Cabinets
- Fully Fenced Covered Patio or Balcony
- Low Income Units Available
- Plus Carpet and Wood-style Plank Flooring
- Refrigerator
- Section 8 Welcome
- Spacious One, Two, and Three Bedroom Apartment Homes
- Tile Floors
- Vertical Blinds
- Walk-in Closets and Ample Storage Space
- Washer and Dryer Connections
- Wood Burning Fireplace
* in select apartment homes
Floor Plan Photos
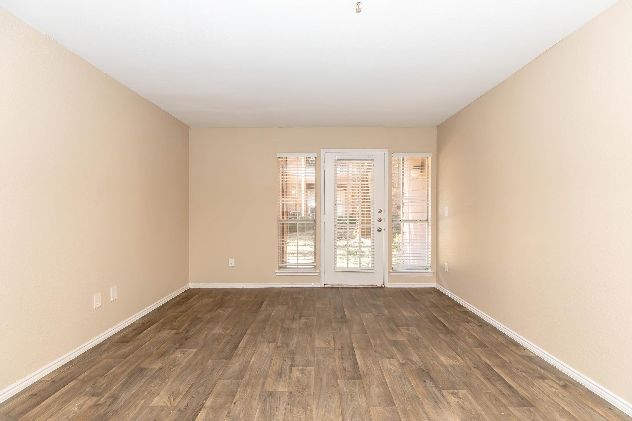
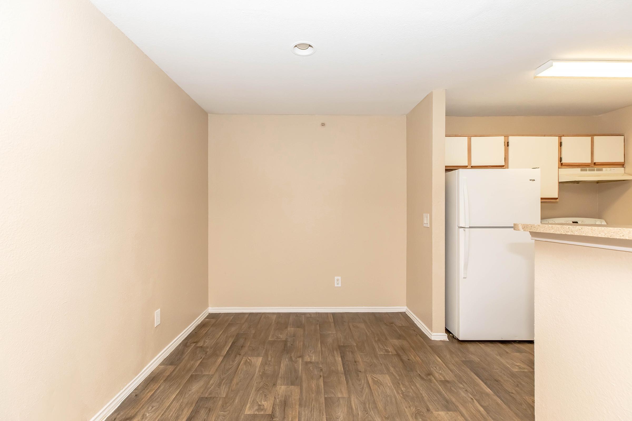
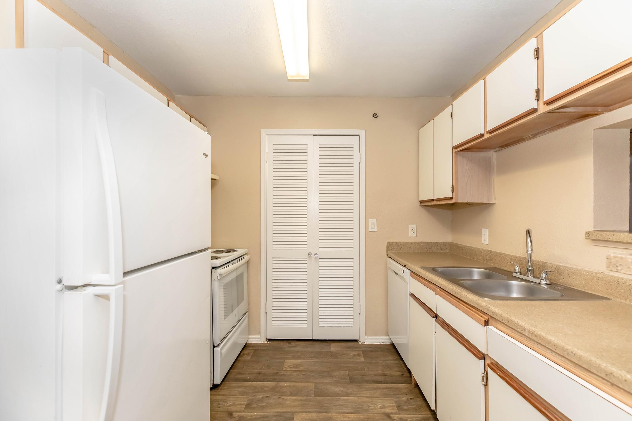
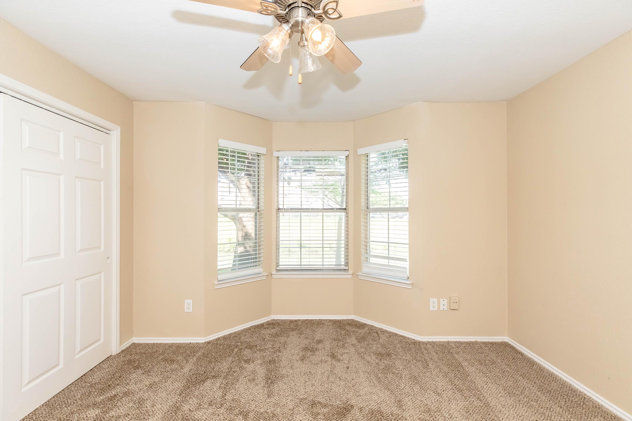
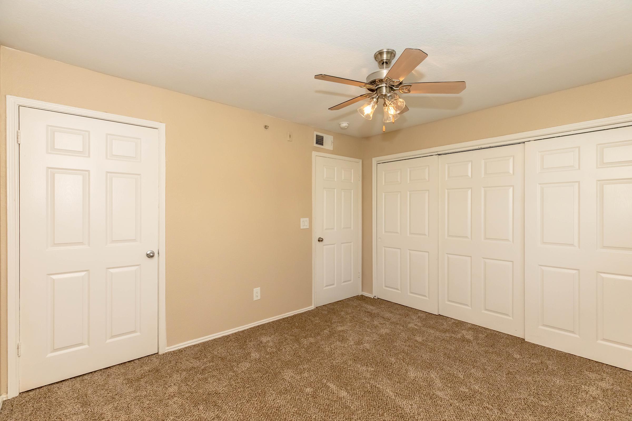
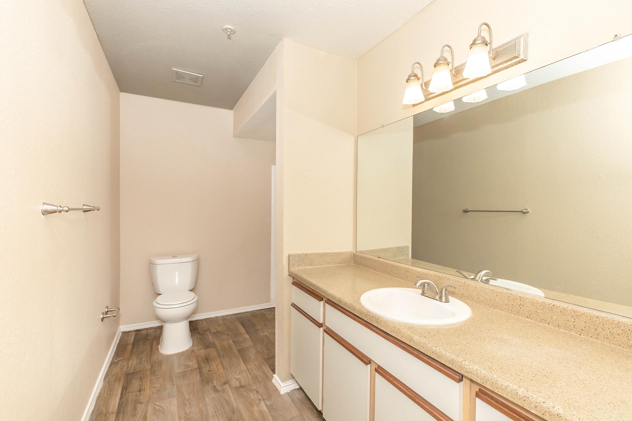
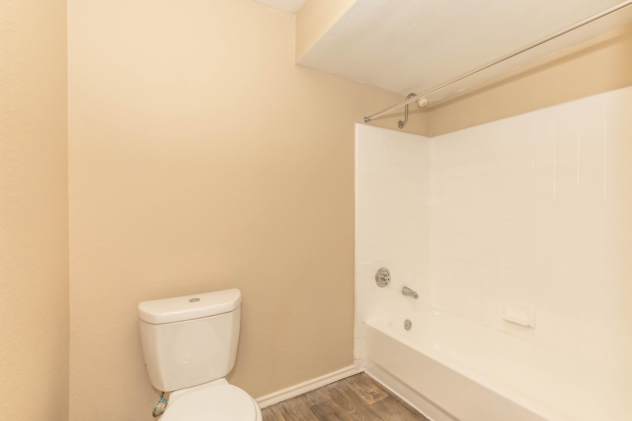
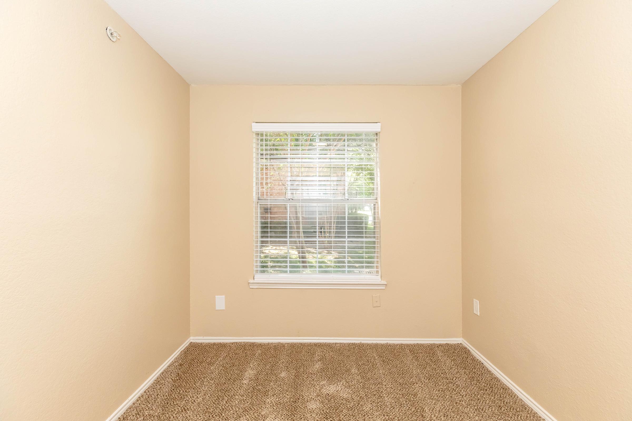
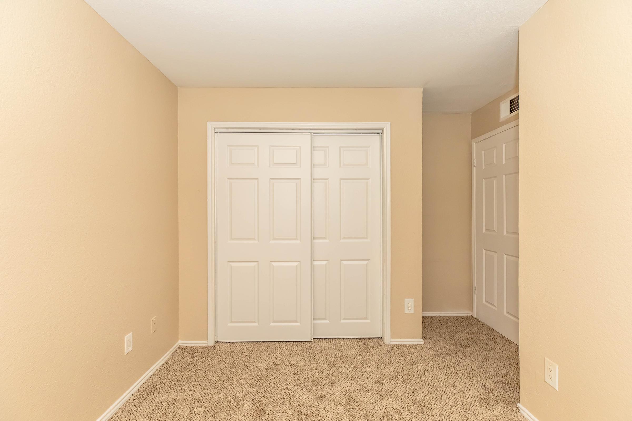
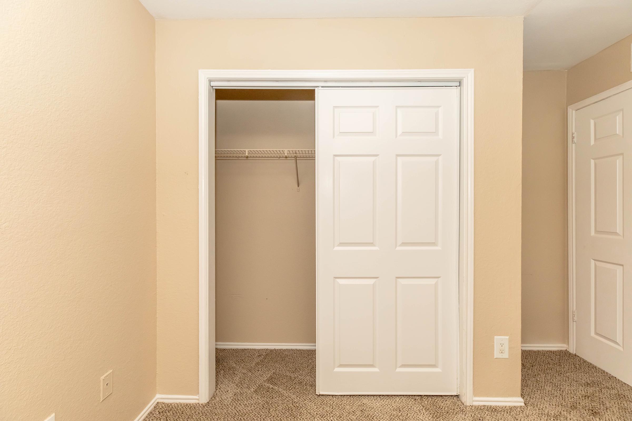
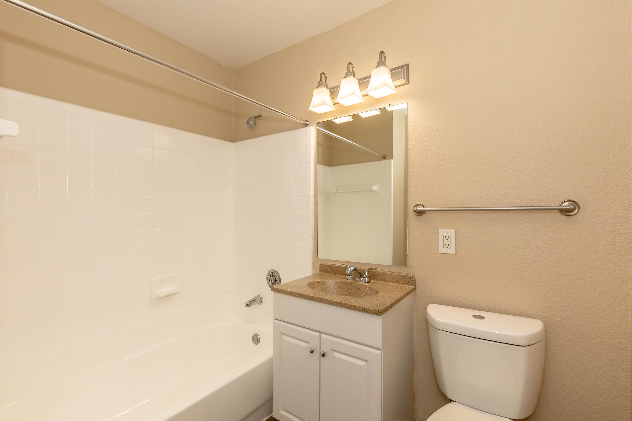
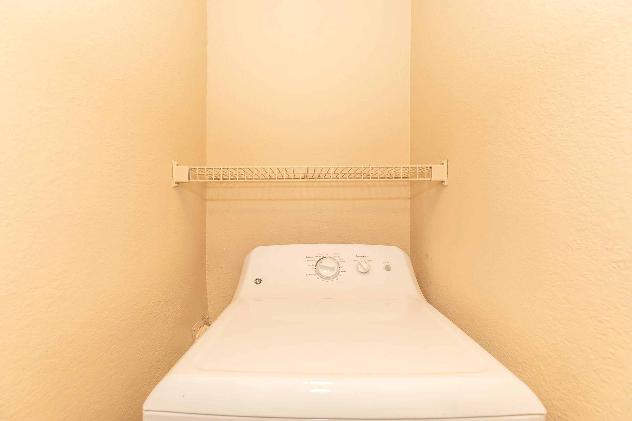
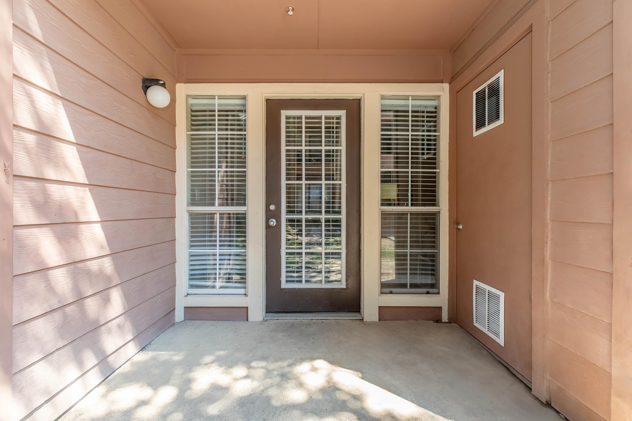
All Square Footage is Approximate.
Show Unit Location
Select a floor plan or bedroom count to view those units on the overhead view on the site map. If you need assistance finding a unit in a specific location please call us at 469-702-9591 TTY: 711.

Amenities
Explore what your community has to offer
Community Amenities
- Refreshing Outdoor Pool with Sundeck
- Clubhouse with Community Room
- Fitness Center
- Business Center
- Play Area
- Complimentary After-School Program
- Pet Friendly Community
- Clothes Care Center
- Gated Community with Controlled Access
- On-site Maintenance with 24-Hour Emergency Service
- No Amenity Fee
- Planned Community Events
Apartment Amenities
- Spacious One, Two, and Three Bedroom Apartment Homes
- Water, Sewer and Trash Included
- All-electric Kitchen with Pantry
- Dining Area
- Full-size Bathrooms with Linen Cabinets*
- Walk-in Closets and Ample Storage Space
- Fully Fenced Covered Patio or Balcony*
- Plus Carpet and Wood-style Plank Flooring
- Vertical Blinds
- Air Conditioning & Ceiling Fans
- Wood Burning Fireplace
- Cable Ready
- Ceiling Fans
- Dishwasher
- Refrigerator
- Tile Floors
- Washer and Dryer Connections
- Low Income Units Available
- Section 8 Welcome
* in select apartment homes
Pet Policy
Waterford at Valley Ranch utilizes Pet Screening to screen household pets, validate reasonable accommodation requests for assistance animals, and confirm every resident understands our pet policies. All current and future residents must create a profile, even if there will not be a pet in the apartment. For more information regarding our policies, applicable fees, and restricted breeds, visit the community website.
Photos
Amenities
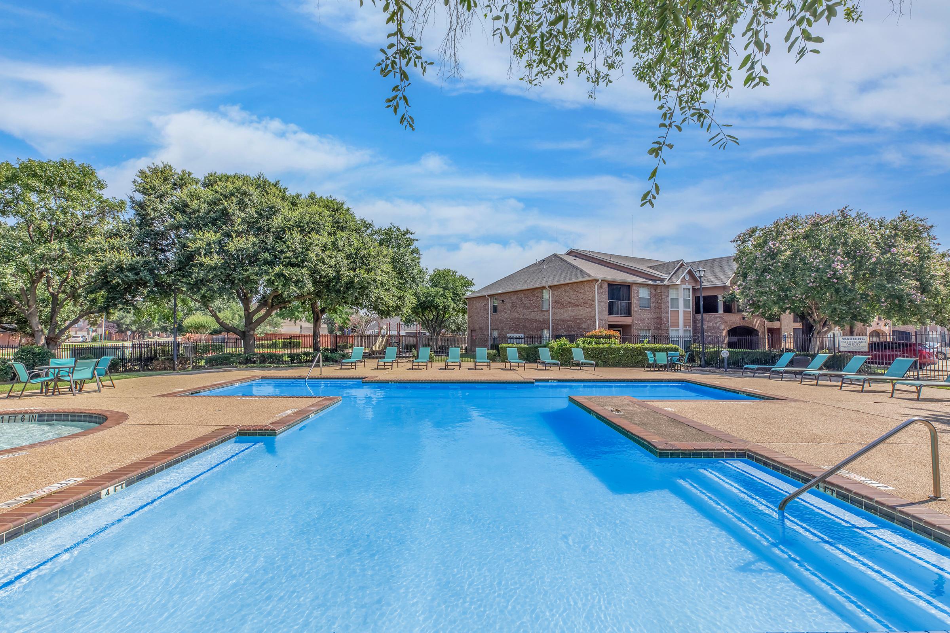
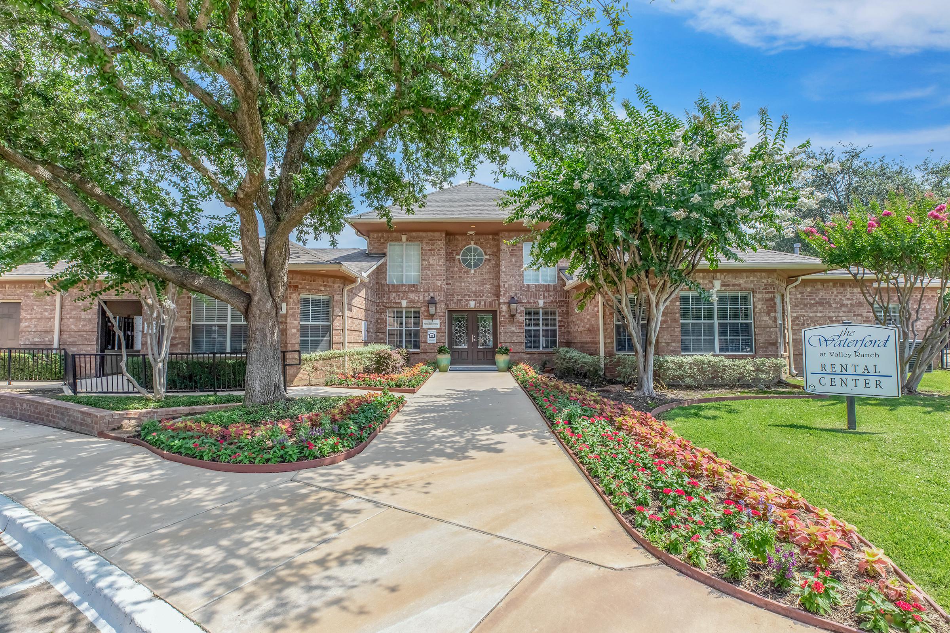
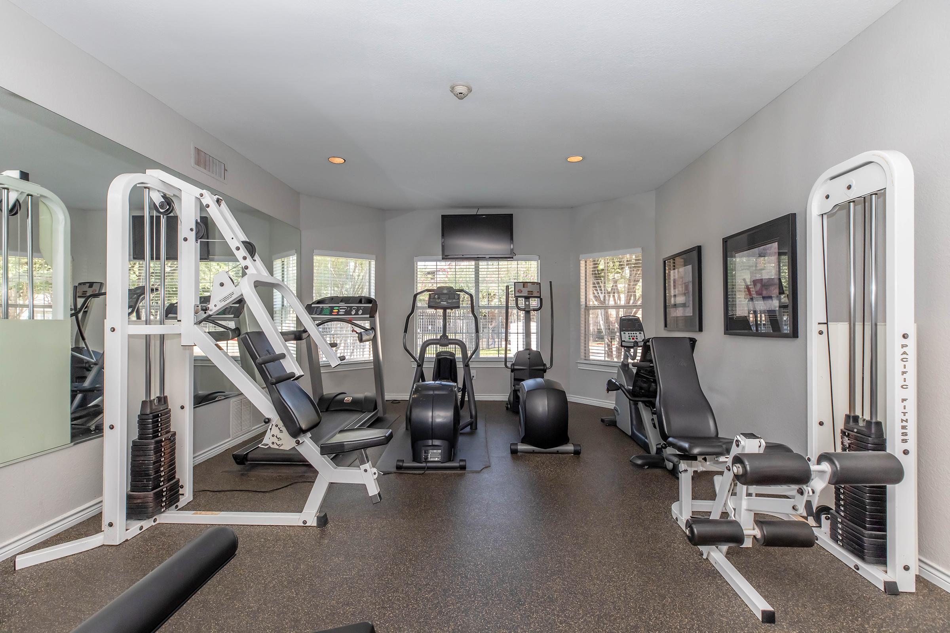
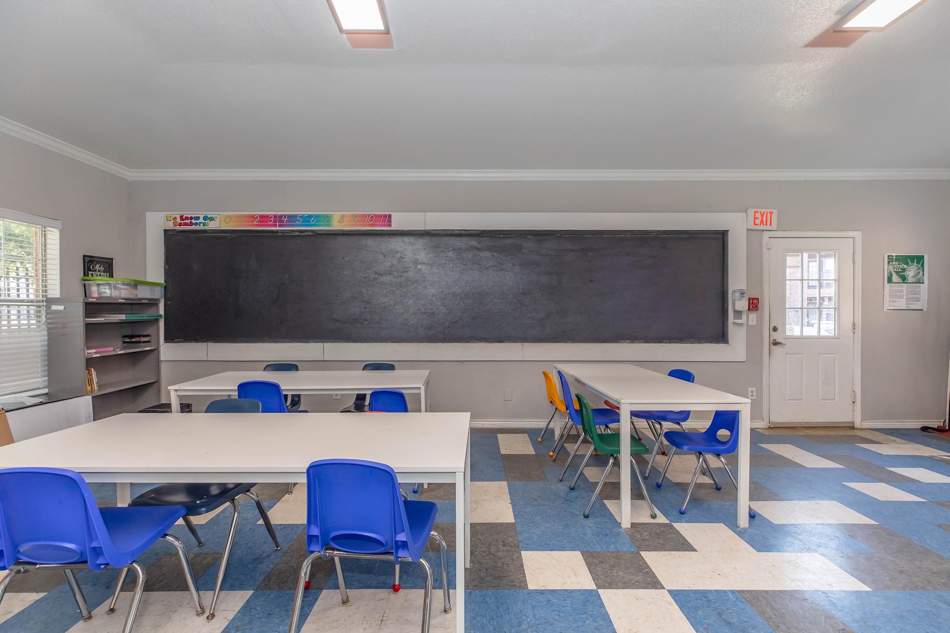
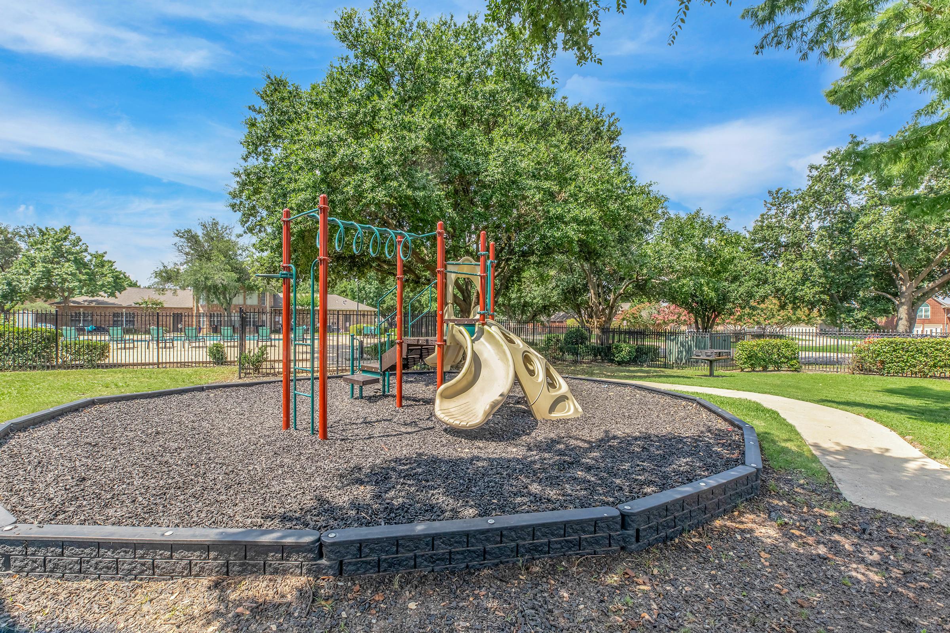
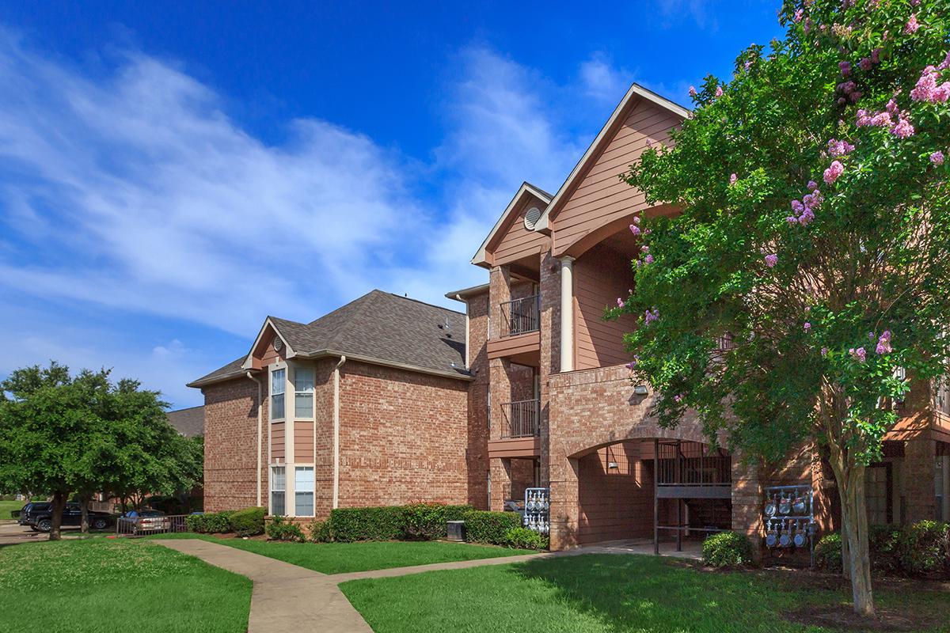
2 Bed 2 Bath - Model








Neighborhood
Points of Interest
Waterford at Valley Ranch
Located 151 Cowboys Parkway Irving, TX 75063Amusement Park
Cafes, Restaurants & Bars
Cinema
Dog Park
Elementary School
Entertainment
Grocery Store
High School
Hotel
Library
Middle School
Park
Parks & Recreation
Pet Services
Pharmacy
Post Office
Restaurant
Shopping
Shopping Center
University
Veterinarians
Contact Us
Come in
and say hi
151 Cowboys Parkway
Irving,
TX
75063
Phone Number:
469-702-9591
TTY: 711
Office Hours
Monday through Friday 9:00 AM to 6:00 PM. Saturday 10:00 AM to 5:00 PM. Sunday 1:00 PM to 5:00 PM.